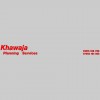
We are an RIBA Chartered Practice and work within: retail, commercial, refurbishment and residential development. At Base 1 we are committed to the highest professional and design standards in all aspects of our work. The Practice was founded in 2005 and since then we have delivered a variety of projects each unique in design, scale and function. Our small size enables us to offer our Clients a bespoke and focused service from a single point of contact within the Practice.
Each member of our team contributes specialist skills to every project to ensure the optimum solution is offered for a project brief. Working from our office in Knaresborough north of Harrogate we cover projects across the UK. We have for example advised on assets in Torquay and Dumfries.
Each member of our team contributes specialist skills to every project to ensure the optimum solution is offered for a project brief. Working from our office in Knaresborough north of Harrogate we cover projects across the UK. We have for example advised on assets in Torquay and Dumfries.
Services
As a Chartered Architectural Practice we can provide all the services you would expect of an Architect from feasibility studies through to the delivery of completed buildings.
Our Project values can range from 10k for small retail soft-strip to 7ml for more complex schemes.
Most of our Client's projects are procured Traditionally where existing buildings feature.
Design & Build procurement is often applied to new build.
Our Contract Administration expertise bridges both forms.
The Royal Institute of British Architects website provides a great source of information on how you can use an Architect and how we can add value to your project.
Our Project values can range from 10k for small retail soft-strip to 7ml for more complex schemes.
Most of our Client's projects are procured Traditionally where existing buildings feature.
Design & Build procurement is often applied to new build.
Our Contract Administration expertise bridges both forms.
The Royal Institute of British Architects website provides a great source of information on how you can use an Architect and how we can add value to your project.
The context of a site will of course always influence greatly a design as it emerges.
It will have an equal bearing on construction methodology.
Many of our projects have been undertaken within Conservation Areas or City Centres and sometimes both.
We are familiar and comfortable with the challenges they present.
The core of our work lays within the redevelopment of existing buildings and occupied sites.
Our focus is always to add value and improve yield within restrained CapEx budgets.
The use classifications and functions of the building types within which we work are often singular or mixed such as: retail (A1) with residential (C1 or C3), office (A2 or B1) or leisure (D2 gymnasium's).
It will have an equal bearing on construction methodology.
Many of our projects have been undertaken within Conservation Areas or City Centres and sometimes both.
We are familiar and comfortable with the challenges they present.
The core of our work lays within the redevelopment of existing buildings and occupied sites.
Our focus is always to add value and improve yield within restrained CapEx budgets.
The use classifications and functions of the building types within which we work are often singular or mixed such as: retail (A1) with residential (C1 or C3), office (A2 or B1) or leisure (D2 gymnasium's).
Depending upon project needs movies can be produced in-house or we work closely with specialist external consultants 3d Visualisation Ltd at http://www.3dvisualisationltd.co.uk.
Movies and CGI models communicate a design in totality.
They don't always need to illustrate materials and it is often best not to be overly prescriptive with colour and texture when a design is emerging.
Physical and CGI Models are a superb tool to communicate massing and illustrate the proposal's presence and impact on a site.
Movies and CGI models communicate a design in totality.
They don't always need to illustrate materials and it is often best not to be overly prescriptive with colour and texture when a design is emerging.
Physical and CGI Models are a superb tool to communicate massing and illustrate the proposal's presence and impact on a site.
Reviews

Be the first to review Base 1 Architects.
Write a Review




