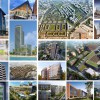
Aspire operate throughout London and South East England, delivering a comprehensive and flexible range of architectural services, tailored to meet the needs of both public and private sector clients. We are customer focused, innovative, act with integrity, and strive for outstanding quality in the way we deliver services to our clients. We provide Land Registry Lease plans that are fully compliant with The Land Registry Practice Guide 40.
We are convinced if you outsource your CAD drafting to us, we can assist you in making cost savings. Detailed plans are produced at an appropriate scale, usually for refurbishment or space planning.
We are convinced if you outsource your CAD drafting to us, we can assist you in making cost savings. Detailed plans are produced at an appropriate scale, usually for refurbishment or space planning.
Services
At Aspire, we are able to provide a full range of architectural services, whether it's detailed designs for home extensions and architectural details or a simple lease plan for your land registry application.
From our free consultation your requirements will be prioritised and our initial sketch drawings produced for your review and comment.
Planning and building control drawings for your home project will then be produced and issued by Aspire direct to your local authority for approval along with all supporting documentation.
From our free consultation your requirements will be prioritised and our initial sketch drawings produced for your review and comment.
Planning and building control drawings for your home project will then be produced and issued by Aspire direct to your local authority for approval along with all supporting documentation.
Here at Aspire, we are able to provide a full range of architectural services, whether it's detailed designs for home extensions & architectural details, or a simple lease plan for your land registry application.
We prepare plans for any building project, ranging from new builds, loft conversions, internal reconfigurations, retail units, with extensive experience in residential and commercial architecture.
All drawings are in accordance with local authority requirements.
Please take a look through our services and if you have any questions at all please do not hesitate to get in touch, we'd love to help out if we can.
We prepare plans for any building project, ranging from new builds, loft conversions, internal reconfigurations, retail units, with extensive experience in residential and commercial architecture.
All drawings are in accordance with local authority requirements.
Please take a look through our services and if you have any questions at all please do not hesitate to get in touch, we'd love to help out if we can.
Aspire is dedicated to drawing up Land Registry lease plans and title plans exactly how you want them, as quickly as possible.
We cover London and the South East of England.
The staff at Aspire have years of experience in producing Land Registry compliant plans and can usually complete the whole process (from the point you first call us, to your plans being put in the post) in 48 hours.
Draft plans are generally ready within 2-3 of the appointment, and if your job is really urgent, we'll do our very best to provide a same-day service.
We cover London and the South East of England.
The staff at Aspire have years of experience in producing Land Registry compliant plans and can usually complete the whole process (from the point you first call us, to your plans being put in the post) in 48 hours.
Draft plans are generally ready within 2-3 of the appointment, and if your job is really urgent, we'll do our very best to provide a same-day service.
Accurate floor plans, elevations and sections of existing buildings can be provided for many different purposes.
These may include retail refurbishment, residential extensions or Land Registry compliant lease plans.
We can transform any building's features into true representations in CAD or other digital format.
These are created on-site using laser measuring devices as well as traditional survey techniques.
Our staff are well trained in the collection and presentation of internal building dimensions through floor plans, elevations & cross sections.
These may include retail refurbishment, residential extensions or Land Registry compliant lease plans.
We can transform any building's features into true representations in CAD or other digital format.
These are created on-site using laser measuring devices as well as traditional survey techniques.
Our staff are well trained in the collection and presentation of internal building dimensions through floor plans, elevations & cross sections.
Aspire predominantly provides architectural building plans for residential dwelling-houses, extensions, loft-conversions, commercial projects, etc. for the purpose of obtaining planning and building control consents.
Architectural design for residential dwelling-houses, extensions, loft-conversions and commercial projects, etc.
3D visualisation providing realistic scheme presentations of residential dwelling-houses, extensions, loft-conversions and commercial projects, etc.
Architectural design for residential dwelling-houses, extensions, loft-conversions and commercial projects, etc.
3D visualisation providing realistic scheme presentations of residential dwelling-houses, extensions, loft-conversions and commercial projects, etc.
Reviews

Be the first to review Aspire Architectural Services.
Write a Review


