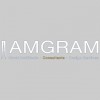We believe in design as a process that begins with listening to the client, analysing, developing and, where necessary, clarifying the brief. We are passionate about the principles of sustainability but pragmatic in finding design solutions within the prevailing constraints of each project - solutions which are appropriate for each client and their budget, meet their needs and exceed their expectations.
Services
Sunnybank is a new family house designed to meet PassivHaus standards of energy efficiency and achieve as low an environmental impact as possible.
The building sits on a south-facing hillside.
The plan is regular with minimal surface area for heat loss.
All main rooms are south facing to optimize daylight and views over the countryside.
The lower ground floor is the main living space, designed to form a direct relationship with the garden.
We used the PassivHaus planning package (PHPP) to achieve an optimum balance between thermal insulation and solar gain.
The building sits on a south-facing hillside.
The plan is regular with minimal surface area for heat loss.
All main rooms are south facing to optimize daylight and views over the countryside.
The lower ground floor is the main living space, designed to form a direct relationship with the garden.
We used the PassivHaus planning package (PHPP) to achieve an optimum balance between thermal insulation and solar gain.
Reviews

Be the first to review Venner Lucas Architects.
Write a Review


