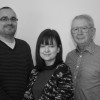Welcome to the website of Matt Robinson Architecture, designer of beautiful buildings. Based on the Lizard Peninsula in West Cornwall in our rural studio, we design environmentally conscious buildings for a range of clientele but always with an imaginative eye and a rigour about the use of materials. A feasibility study evaluates the viability of your proposed idea.
It's an invaluable part of the process, highlighting any practical or planning issues, ensuring your project is achievable and affordable.
It's an invaluable part of the process, highlighting any practical or planning issues, ensuring your project is achievable and affordable.
Services
Matt Robinson works on a range of projects sizes - from initial feasibility studies to delivering complete builds.
Clients include private individuals, business entrepreneurs, charities and large public bodies such as the National Trust.
We specialise in producing imaginative site-sensitive solutions using sustainable materials and building methods - ideally zero carbon buildings that have a 'soul' and interact respectfully with their landscape.
Our ability to operate and communicate quickly in three dimensions via sketches, and the knowledge gained whilst building our designs is our USP.
Clients include private individuals, business entrepreneurs, charities and large public bodies such as the National Trust.
We specialise in producing imaginative site-sensitive solutions using sustainable materials and building methods - ideally zero carbon buildings that have a 'soul' and interact respectfully with their landscape.
Our ability to operate and communicate quickly in three dimensions via sketches, and the knowledge gained whilst building our designs is our USP.
The design process can be an enjoyable journey.
For some clients it's just a feasibility study, for others it involves all of the processes outlined below.
It begins with imagining different schemes for the proposal - hand sketching different ideas in 3D and then working with clients to choose the best direction in which to pursue.
Listening to the client and the place in which the building is to go, remembering what can be achieved within the planning process and the budget are all vital parts.
For some clients it's just a feasibility study, for others it involves all of the processes outlined below.
It begins with imagining different schemes for the proposal - hand sketching different ideas in 3D and then working with clients to choose the best direction in which to pursue.
Listening to the client and the place in which the building is to go, remembering what can be achieved within the planning process and the budget are all vital parts.
Considered use of real materials, used honestly and effectively in combinations, form a guiding principle for all of our buildings.
We use locally sourced and sustainable materials wherever possible.
These materials give buildings 'soul' and 'tie them to a particular place'.
I'm an expert in the sustainable use of native timbers such as oak, chestnut and larch, knowing how to plant, identify, harvest, convert, season, and ultimately use structurally & durably in a building, whether it's a traditional mortice and tenon oak frame or a modernist bridge.
We use locally sourced and sustainable materials wherever possible.
These materials give buildings 'soul' and 'tie them to a particular place'.
I'm an expert in the sustainable use of native timbers such as oak, chestnut and larch, knowing how to plant, identify, harvest, convert, season, and ultimately use structurally & durably in a building, whether it's a traditional mortice and tenon oak frame or a modernist bridge.
Reviews

Be the first to review Matt Robinson Architecture.
Write a Review




