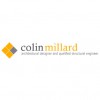At Ayshford Sansome we enjoy our work and take a pride in the results. Every commission is lead by a partner from inception through to handover. This ensures that continuity and quality of design is maintained throughout the entire process, making the most of a projects potential. In addition to creativity, we bring a strong teamwork ethic to schemes, which we believe is essential to delivering successful projects.
We have built a reputation for forming long-lasting partnerships with building professionals, whilst earning the respect and trust of our clients.
We have built a reputation for forming long-lasting partnerships with building professionals, whilst earning the respect and trust of our clients.
Services
Ayshford Sansome have worked on a number of similar projects for bmi; this fit-out of new space provided by Edinburgh Airport Authority offers comfort and relaxation to business and frequent flying travellers.
Included within the lounge are; relaxing sofas and easy tub chairs arranged into intimate groups by privacy screens, informal meeting areas, business desks with power and Wi-Fi connections, and island servery units for refreshments.
All joinery is bespoke.
Included within the lounge are; relaxing sofas and easy tub chairs arranged into intimate groups by privacy screens, informal meeting areas, business desks with power and Wi-Fi connections, and island servery units for refreshments.
All joinery is bespoke.
One of the largest of our commissions for bmi was this building, on the outskirts of London Heathrow Airport.
It centrally locates all existing pilot, cabin crew, and custom services training from around the UK.
The first of the two phases accommodated four full flight simulators and all associated technical support facilities.
The second phase comprised rooms for class based training positioned around a central atrium.
Simulator fuselages are located in the base of the atrium which creates interest and a spectacular environment during cabin crew fire evacuation training.
It centrally locates all existing pilot, cabin crew, and custom services training from around the UK.
The first of the two phases accommodated four full flight simulators and all associated technical support facilities.
The second phase comprised rooms for class based training positioned around a central atrium.
Simulator fuselages are located in the base of the atrium which creates interest and a spectacular environment during cabin crew fire evacuation training.
Is owned and operated by Providence Row Housing Association to provide accommodation for single homeless people with support needs.
Built in 1990 and offering 3 types of accommodation: Stage 1 High support - bedrooms with communal/shared sanitary facilities, meals provided on a communal basis; Stage 2 Medium support - bedrooms with self-contained ensuite sanitary facilities, own cooking facilities; Stage 3 Low support - self-contained flats.
The project was to convert all of the high support, Stage 1 accommodation, into medium support, stage 2, with ensuite sanitary facilities and own cooking.
Built in 1990 and offering 3 types of accommodation: Stage 1 High support - bedrooms with communal/shared sanitary facilities, meals provided on a communal basis; Stage 2 Medium support - bedrooms with self-contained ensuite sanitary facilities, own cooking facilities; Stage 3 Low support - self-contained flats.
The project was to convert all of the high support, Stage 1 accommodation, into medium support, stage 2, with ensuite sanitary facilities and own cooking.
Revitalisation of an existing car dealership for Mercedes-Benz Retail Group UK Ltd in Brentford, fronting onto the Great West Road.
The principle challenge was to develop a scheme which would be striking from the elevated section of the M4 into London, but could be implemented with minimal disruption on site, allowing normal business operations to progress unimpeded.
As a result of difficult planning conditions and a demanding brief, an unorthodox design solution emerged, delivering a second floor car display gallery, and the first 21 meter automated car display tower in the UK, to make maximum impact on the 136,000 drivers who pass by the site each day.
The principle challenge was to develop a scheme which would be striking from the elevated section of the M4 into London, but could be implemented with minimal disruption on site, allowing normal business operations to progress unimpeded.
As a result of difficult planning conditions and a demanding brief, an unorthodox design solution emerged, delivering a second floor car display gallery, and the first 21 meter automated car display tower in the UK, to make maximum impact on the 136,000 drivers who pass by the site each day.
As part of the 'My Service' initiative, launched by MBR UK to improve and differentiate their after sales facilities; we were selected to re-plan customer lounges across their portfolio of dealerships in the UK.
The lounge design consists of five distinct zones, Consultation, Business, TV Lounge, Quiet Lounge and Play.
Many facilities simply require minor modifications to the space planning, refurbishing and furniture design, whilst others like Brooklands and Birmingham required structural interventions.
The lounge design consists of five distinct zones, Consultation, Business, TV Lounge, Quiet Lounge and Play.
Many facilities simply require minor modifications to the space planning, refurbishing and furniture design, whilst others like Brooklands and Birmingham required structural interventions.
Reviews

Be the first to review Ayshford Sansome Chartered Architects.
Write a Review

