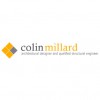RJB Architect is a small, friendly architectural practice based in Essex where you receive a personal service. My clients are mainly private individuals looking to convert, alter, extend their existing homes. Please take time to have a look through the website and feel free to contact me if you have any queries.
Services
RJB Architect is a small architectural practice dedicated to providing a personal and friendly service throughout Essex.
Some clients may find it difficult to visualise a proposed design with just 2D plans and elevations - to help solve this issue, I can create a 3D model of the design allowing you to fully appreciate the scale and design of your ideas.
Another area of expertise is creating exciting architectural visuals.
Developing projects from 2D drawings into 3D visuals provides the viewer a feel and appreciation of the finished design.
Some clients may find it difficult to visualise a proposed design with just 2D plans and elevations - to help solve this issue, I can create a 3D model of the design allowing you to fully appreciate the scale and design of your ideas.
Another area of expertise is creating exciting architectural visuals.
Developing projects from 2D drawings into 3D visuals provides the viewer a feel and appreciation of the finished design.
I can transfer your initial ideas and thoughts into simple sketch plans, elevations and 3d visuals.
The information produced will be used as a discussion tool with the local authority to establish whether the proposals would be acceptable prior to submitting a formal planning application.
Before the design stage, a full measured survey of the existing property is required.
This involves noting down accurate measurements of the property accompanied with a photographic study.
Once the design has been finalised - plans, elevations and a 3D model (optional extra) will be prepared and issued to the local authority planning department as a formal planning application.
The information produced will be used as a discussion tool with the local authority to establish whether the proposals would be acceptable prior to submitting a formal planning application.
Before the design stage, a full measured survey of the existing property is required.
This involves noting down accurate measurements of the property accompanied with a photographic study.
Once the design has been finalised - plans, elevations and a 3D model (optional extra) will be prepared and issued to the local authority planning department as a formal planning application.
Reviews

Be the first to review R J B Architect.
Write a Review

