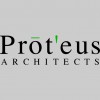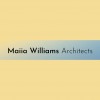
If you are thinking of extending, converting, or in any way structurally altering your home, Thames Design & Build Ltd can assist you with any or every stage of your project. As specialists in both architectural services and construction, we can help you to ensure that you achieve your dream home. We can work from your architect's drawings or prepare drawings for you from scratch.
Thames Design & Build Ltd has a combination of architectural and building expertise that ensures a co-ordinated and practical approach to your design. We pride ourselves on our qualified, friendly and reliable team. You will find that all of our tradesmen are fully qualified, our plumbers are Gas Safety Registered and our electricians are ECA Registered.
Thames Design & Build Ltd will work to minimise disruption during your build, maintaining a clean and orderly site throughout your project. Our approach is to offer both elements - architectural and building services - thereby using our experience of each discipline to inform the other.
Thames Design & Build Ltd has a combination of architectural and building expertise that ensures a co-ordinated and practical approach to your design. We pride ourselves on our qualified, friendly and reliable team. You will find that all of our tradesmen are fully qualified, our plumbers are Gas Safety Registered and our electricians are ECA Registered.
Thames Design & Build Ltd will work to minimise disruption during your build, maintaining a clean and orderly site throughout your project. Our approach is to offer both elements - architectural and building services - thereby using our experience of each discipline to inform the other.
Services
Rob has worked in construction since 2005 starting as an apprentice, training as a carpenter (City & Guilds), and subsequently gaining a degree in Construction Project Management from Northumbria University, where he also studied Architectural Design and Technology.
Rob's vision is to use his blend of architectural and building expertise to deliver a quality service tailored to meet the needs of anybody who wants to extend or improve their home.
We are based in Thames Ditton, and our projects span SW London, Surrey, and the Thames Valley.
Rob's vision is to use his blend of architectural and building expertise to deliver a quality service tailored to meet the needs of anybody who wants to extend or improve their home.
We are based in Thames Ditton, and our projects span SW London, Surrey, and the Thames Valley.
We meet with you at your home to discuss your requirements and objectives.
During this meeting we can assist you to understand the appropriate regulations - for example, whether your project falls within Permitted Development or whether Planning Permission is required.
We make no charge for this initial meeting.
If you decide to appoint us, we will come back to carry out a measured survey, and from this we will create "existing" plans.
Based upon our concept discussions, we will prepare one or more draft schemes, and once you have selected your chosen scheme we will prepare "proposed" plans.
During this meeting we can assist you to understand the appropriate regulations - for example, whether your project falls within Permitted Development or whether Planning Permission is required.
We make no charge for this initial meeting.
If you decide to appoint us, we will come back to carry out a measured survey, and from this we will create "existing" plans.
Based upon our concept discussions, we will prepare one or more draft schemes, and once you have selected your chosen scheme we will prepare "proposed" plans.
If required, we can start your extension design process without you having to leave home or have us visit you:.
Most of us are staying at home these days, and for the time being that of course applies to our Architectural Design team.
That doesn't mean though that we can't start or progress your project.
We are set up to respond remotely to your enquiry and to use video applications to move your project along just as before.
We can meet with you via FaceTime, Skype or Messenger.
So why not use this time to get your plans done, and be ready to get going on your build once normality returns?
Most of us are staying at home these days, and for the time being that of course applies to our Architectural Design team.
That doesn't mean though that we can't start or progress your project.
We are set up to respond remotely to your enquiry and to use video applications to move your project along just as before.
We can meet with you via FaceTime, Skype or Messenger.
So why not use this time to get your plans done, and be ready to get going on your build once normality returns?
Following our site visit and our initial discussions with you, we will be able to give you a preliminary estimate of costs.
We will then prepare a detailed Schedule of Works, which in turn will enable us to give you a fixed price quote for your project.
We have both an in-house team of professionals and a number of sub-contractors with whom we work regularly.
Our electricians and heating/plumbing engineers are, of course, fully registered and approved.
All gas and electrical work will be fully certificated.
We will then prepare a detailed Schedule of Works, which in turn will enable us to give you a fixed price quote for your project.
We have both an in-house team of professionals and a number of sub-contractors with whom we work regularly.
Our electricians and heating/plumbing engineers are, of course, fully registered and approved.
All gas and electrical work will be fully certificated.
Rob Allison and the project team provided an extremely professional service from the drawing board through to completion of the works.
The brief was set to provide a design and build solution for our loft that was in-keeping with the Edwardian house, and Thames Design & Build Ltd delivered the project to our exacting requirements.
They managed the relationship and process with building control and were very proficient in transitioning design work into a high quality build.
The work was completed on programme and to budget.
The brief was set to provide a design and build solution for our loft that was in-keeping with the Edwardian house, and Thames Design & Build Ltd delivered the project to our exacting requirements.
They managed the relationship and process with building control and were very proficient in transitioning design work into a high quality build.
The work was completed on programme and to budget.
Reviews

Be the first to review The Thames Design.
Write a Review


